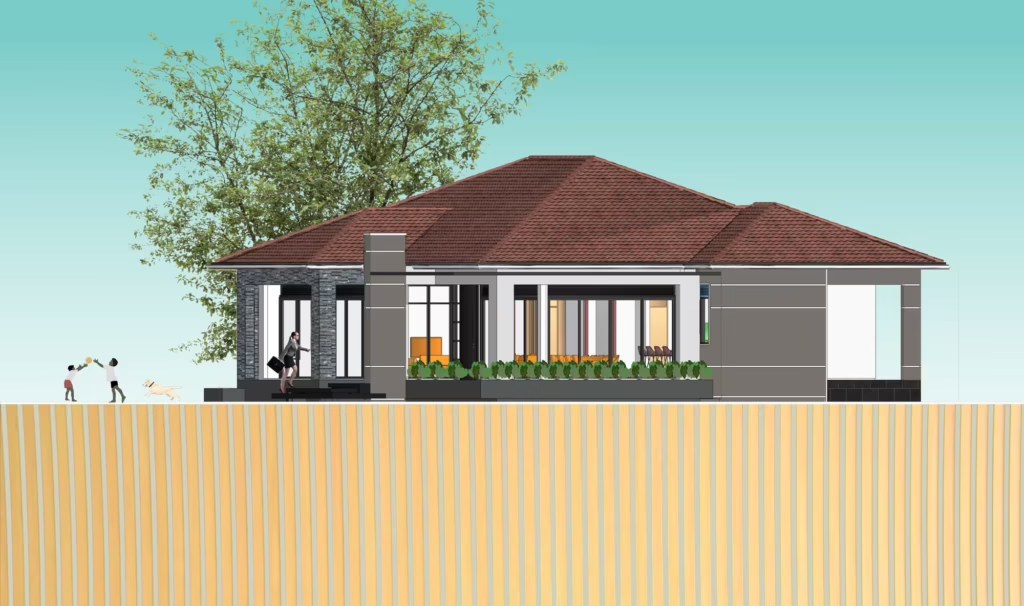SOW →
Exterior Facade
Landscaping
Asphalt Road Pavement
Location
Butabiika, Kampala District
Studio
Ideal Ville
Landscape Designer
Beren K
Contractor
Ideal Ville
BUA
640m2
Category
Hospitality
Year
2024
BUTABIKA
AIRBNB
A brilliantly crafted rooftop experience, spatially designed to align with the building’s contemporary industrial design philosophy. This property, owned by a Superhost on Airbnb, was initially limited in outdoor space for relaxation, entertainment, and group gatherings. To enhance both its functionality and visual appeal, we collaborated closely with the architects to transform the top slab into an exclusive, all-season rooftop lounge—a space where guests can unwind, socialize, and enjoy breathtaking views.
Staying true to the building’s architectural language, we ensured that the groove wall facades remained consistent throughout the design, extending that inspiration into the walkways for a seamless transition. The exposed I-beams and rafters from the interior design were carried onto the patio, painted using a special technique that mimics the rich patina of rusted metal—enhancing the industrial charm while adding an authentic, timeworn character to the space.
THE
PATIO
It is easy to sulk about the segmented walkway and how it is cliche. Blame it on those that use it because it is a trend. The contemporary design of the house has similar grooves making it crucial to maintain the same aesthetic and feel. At 4X3, this patio is regular sized but big enough for a our fours seater wicker sets from IDEALXSHADE. The tall walls and planters have especially been built to isolation your outdoor lounge with some zen experience.
NIGHT
LIGHTS
90% of Airbnb bookings are for nighttime stays, whether for simple accommodation or spending time with friends or a group. This makes it essential for outdoor design to focus on lighting schemes that create a story and experience, rather than just providing functional illumination. The Butabika premises here were no exception.
BACKYARD
& LOT
At 80sqm, this is by far the smallest yard we’ve worked on. But don’t underestimate its presence. With a couple of simple and clean soldier courses and a lawn this space is enough to transform the whole outdoor space. It is easily big enough to host a group gathering if the top roof top lounge isn’t natural enough for the occasion. Nearly every egress and ingress of vehicles into the lot is a 4-point turn but it could have been a lot worse for such a small lot with the super host demanding it should accommodate 4 vehicles.
THE ENGINEERING
A lot of things debuted on this project among which was Mig welding. A technique the brings consistency in weld beads and the like. This benefited our steel patio designs on a workmanship level, pebble gutters and recessed inspection chambers. Inspection chambers are very disruptive elements on the landscape canvas. While they crucially functional features, engineering has come a long way to ensure that they are not visible. Learn more from our consultants. Build your space be happy.

