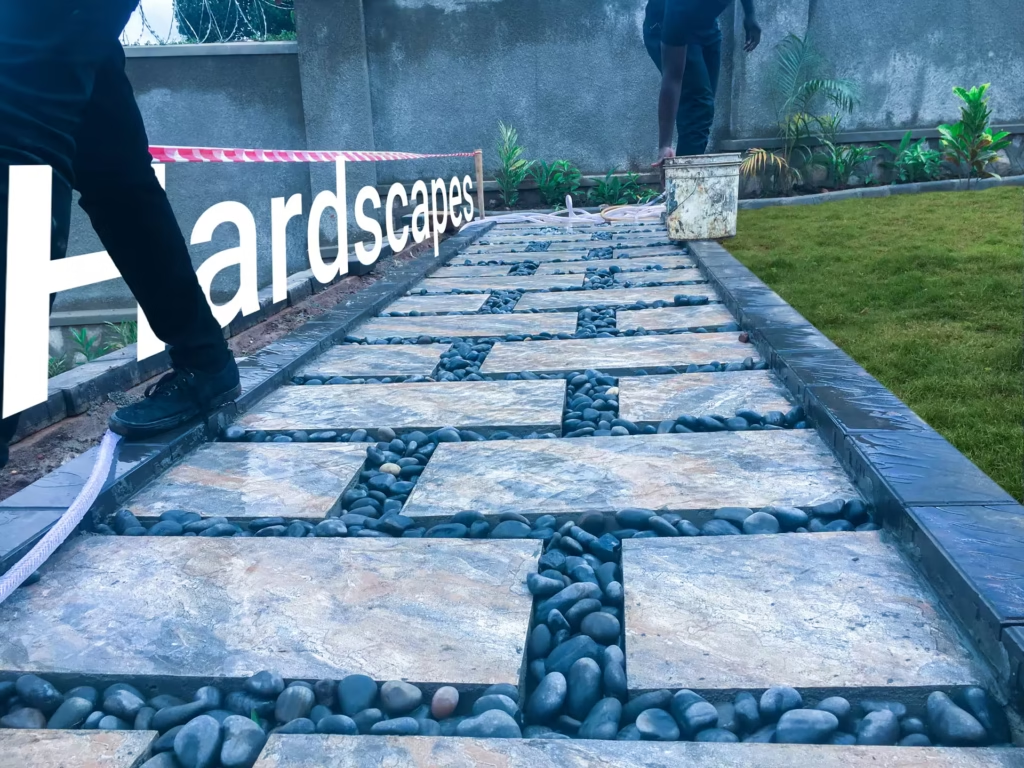SOW →
Exterior Facade
Landscaping
SwimmingPool & Features
Location
Kitende, Lumuli, Wakiso District
Studio
Ideal Ville
Landscape Designer
Beren K
Contractor
Ideal Ville
BUA
5900m2
Category
Residential Landscaping
Year
2025
ENTEBBE
RESIDENCE
This front view and yard showcase the best perspective of the residence. The wide-angle isometric highlights the thoughtful utilization of space within this 1-acre outdoor setting. With 5,900 sqm of built-up area, we embraced the site’s natural topography choosing a brutal disregard for reduced levels or terracing. Steep slopes have their own beauty, and no terrain blends better with an infinity pool than this. A dramatic staircase leads you up the hillside, unveiling panoramic views of the home and its infinity pool towering over the landscape. Whether arriving on foot or by car, the journey to the front door is designed to be an experience immersed in nature, architecture, and exclusivity
GATE
SIDE
This landscape project is a perfect blend of functionality and elegance. The separate wicket gate provides a welcoming entryway for pedestrians, offering an intimate and thoughtful design for those arriving on foot. Beyond the gate, visitors are greeted by a stunning staircase that leads to breathtaking views, seamlessly connecting the natural surroundings with the modern residence.
SUNKEN
LOUNGE
When you think of a pool deck you probably think of blue mosaic tiles and bull nose copings. We here thought of a well-integrated sunken lounge to relax with family or friends while by the poo.
QUARTZ
POOL
DECK
Build with quartz, be happy.
Blue skies. A gentle breeze. Rays of sunlight washing over your face—the same warmth that once graced this land before it became a masterpiece of outdoor luxury. Now, it’s a sunken lounge and pool deck, a place to unwind, soak in the views, and let time slow down. You, fortunately, are still here to enjoy it.
Would you relax here?
SPATIAL DESIGN
From the roadside, this mansion is nearly invisible and shielded by a natural privacy screen of lush trees. But step through a separate wicket gate for walk-in guests, and you’re greeted by a breathtaking ascent.
A dramatic staircase leads you up the hillside, unveiling panoramic views of the home and its infinity pool towering over the landscape. Whether arriving on foot or by car, the journey to the front door is designed to be an experience immersed in nature, architecture, and exclusivity.
A whopping 4 flights maxed out at 16 steps each.
A home where luxury meets seclusion. Would you take the walk up?

